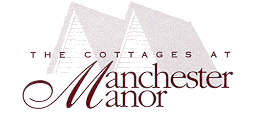

3200 Kensington Court, Manchester, MD 21102
410-239-1154


| Manchester Manor | Home "A" | Home "B" | |
| FEATURES: | |||
| Bedrooms | 2 (All Units) | ______ | ______ |
| Garage (12.5' x 22') | 1 Car | ______ | ______ |
| Sprinkler Systems | All Units | ______ | ______ |
| Heat System | Gas | ______ | ______ |
| Central A/C | Yes | ______ | ______ |
| Exterior | Brick | ______ | ______ |
| Concrete Slabs | No! | ______ | ______ |
| Crawl Spaces | Yes! | ______ | ______ |
| Public Water & Sewer | Yes | ______ | ______ |
| Campus Size | 7.5 Ac. | ______ | ______ |
| Total # Cottages | 34 | ______ | ______ |
| Cottage Size: | |||
| Duplex Home = | 1,060 sf | ______ | ______ |
| Coach Home = | 988 sf | ______ | ______ |
| Energy Package: | |||
| HVAC = | 13+ SEER | ______ | ______ |
| Gas Furnace = | 90+% Eff. | ______ | ______ |
| Wall Insulation = | R-13 | ______ | ______ |
| Ceiling Insulation = | R-30 | ______ | ______ |
| Windows (Tilt) | Anderson | ______ | ______ |
| Appliances (Whirlpool): | |||
| Stove/Oven | Self-Clean | ______ | ______ |
| Refrigerator | Ice Maker | ______ | ______ |
| Washer/Dryer | Yes | ______ | ______ |
| Dishwasher | Yes | ______ | ______ |
| Garbage Disposal | Yes | ______ | ______ |
| Exhaust Fan | Yes | ______ | ______ |
| Microwave/Fan/Lt. | Optional | ______ | ______ |
| Decks | Yes | ______ | ______ |
| Sun Rooms | Select Few | ______ | ______ |
| Cathedral Ceilings | Select Few | ______ | ______ |
| NEIGHBORHOOD: | |||
| Shopping | Yes | ______ | ______ |
| Churches | Yes | ______ | ______ |
| Medical/Dental | Yes | ______ | ______ |
| Parks | Yes | ______ | ______ |
| COMMUNITY FEE (inc.): | $238/ Mo. | ______ | ______ |
| Water & Sewer Charges | Yes | ______ | ______ |
| Exterior & Interior Maint. | Yes | ______ | ______ |
| Grounds Maint./Mowing | Yes | ______ | ______ |
| Snow Removal | Yes | ______ | ______ |
| Appliances | Yes | ______ | ______ |
| Furnace/AC - Maint. & Repair | Yes | ______ | ______ |
| Fire & Liability Insurance | Yes | ______ | ______ |
| Kensington Room | Yes | ______ | ______ |
| Outside Lighting | Yes | ______ | ______ |
| Trash Pick-up | Yes | ______ | ______ |
| Medical Alert System | Yes | ______ | ______ |


