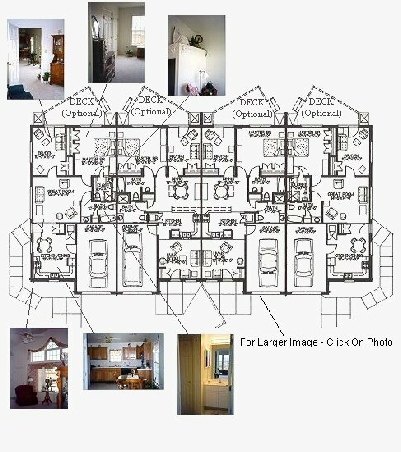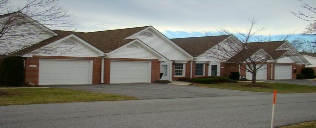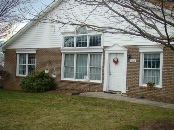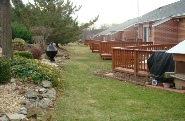The Coach A is an end cottage with windows on three sides. They all have great-rooms
that make them seem spacious with many windows providing light and a view of the
grounds. Some have one bathroom and a walk-in closet in addition to the standard
closets. And, others have two bathrooms in lieu of the walk-in closet. All have
have two bedrooms and a deck accessed through the double insulated Andersen doors.





